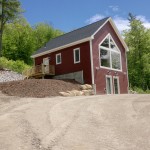
This gallery contains 1 photo.
This past weekend I took a series of final finish photos of the house. Check it out below!
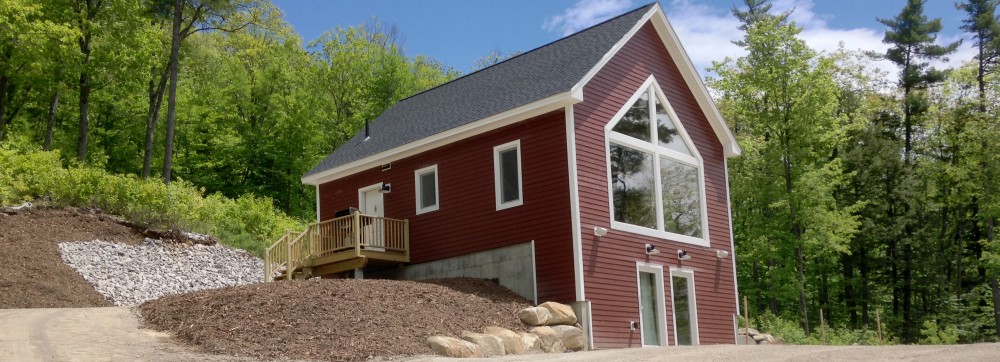

This gallery contains 1 photo.
This past weekend I took a series of final finish photos of the house. Check it out below!
We had a few warm days this past week and the builder was able to get outside and finish siding the house. They saved the front elevation for last, which is likely because it stands over 30ft tall and required … Continue reading
Over the last couple weeks a lot of progress has been made toward completing the home. The builder finished the stairs with a matching custom-built pine railing. I installed the home made bathroom vanity I’ve spent the last several weeks finishing. … Continue reading
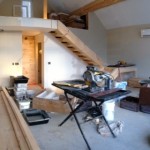
This gallery contains 3 photos.
A mountain home isn’t complete without a fireplace or wood stove. However, because the house is built so tightly a wood burning or gas fireplace would pollute the air indoors and overheat the structure. So, I wrote-off this upgrade during the … Continue reading

This gallery contains 3 photos.
The trim and siding have been partially completed. The photo below gives a good perspective on the layup of the siding. The Pro Clima Mento 1000 weather resistive barrier (WRB) is the black fabric-like material against the SIPS panels. Every seam … Continue reading
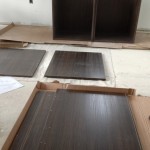
This gallery contains 3 photos.
The kitchen design is modern yet comfortable and spacious. I opted for a simple corner kitchen augmented with a multi-purpose island that can be moved in-a-pinch if more space is needed. The counters will be clad in beautiful full-thickness oak … Continue reading
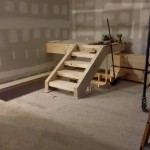
This gallery contains 13 photos.
Over the last week significant progress has been made toward finishing the house. The rough pine was cut and shaped into stairs. The images below show the 12/4 (Yes, 3″ thick!) pine cut into stair treads and assembled into a … Continue reading
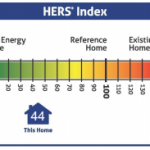
This gallery contains 2 photos.
Over the past couple of weeks I have been working with Mark Blake to feed all of the house specs into the RESNET modeling software. The model spit out a fantastic HERS score of 44 and says that it will … Continue reading
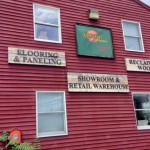
This gallery contains 5 photos.
I had a chance to visit Longleaf lumber in Cambridge, MA today. They specialize in milling reclaimed lumber into beams, mantles, floors, and barn-board for walls. I visited in search of two things: information on their barn-board to supplement some … Continue reading
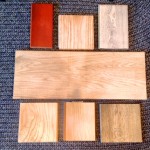
This gallery contains 1 photo.
Floors are one of the most used and yet under appreciated items in a house. If you think about; you walk on them every day, they substantially affect the aesthetic of a space, and are under foot in some cases … Continue reading