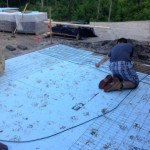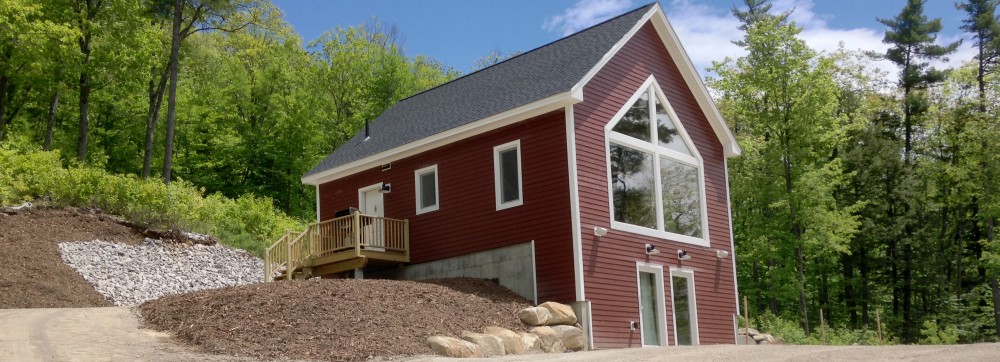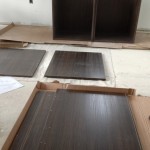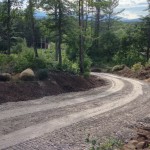
This gallery contains 7 photos.
The last major item that needed to be completed was the patio. My plans called for a 12×24 patio with a corner notched out for the Hot Tub. To build the patio I moved 3 pallets of stone, 5 yards … Continue reading


This gallery contains 7 photos.
The last major item that needed to be completed was the patio. My plans called for a 12×24 patio with a corner notched out for the Hot Tub. To build the patio I moved 3 pallets of stone, 5 yards … Continue reading
Over the last couple weeks a lot of progress has been made toward completing the home. The builder finished the stairs with a matching custom-built pine railing. I installed the home made bathroom vanity I’ve spent the last several weeks finishing. … Continue reading

This gallery contains 3 photos.
The kitchen design is modern yet comfortable and spacious. I opted for a simple corner kitchen augmented with a multi-purpose island that can be moved in-a-pinch if more space is needed. The counters will be clad in beautiful full-thickness oak … Continue reading

This gallery contains 4 photos.
After the builder had left on Wednesday Structure Metrics stopped by to perform the blower door test and infrared scan of the house. The blower door (shown in the picture below) is used to determine the Air Changes per Hour … Continue reading

This gallery contains 13 photos.
CAUTION / DISCLAIMER: If you are not comfortable with basic wiring I recommend against tackling this project. I am not responsible or liable should you fail to wire the fixture correctly. I came across the perfect chandelier a couple weeks … Continue reading