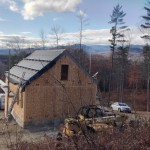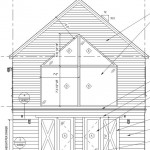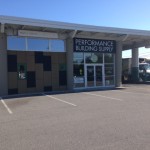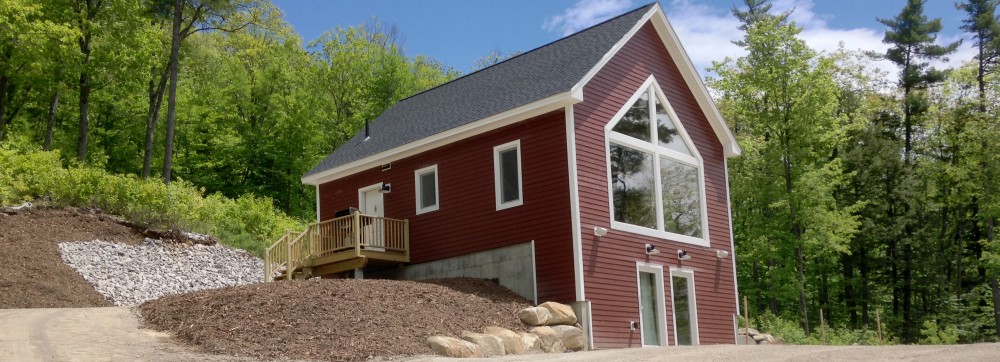Over the last couple weeks a lot of progress has been made toward completing the home. The builder finished the stairs with a matching custom-built pine railing. I installed the home made bathroom vanity I’ve spent the last several weeks finishing. … Continue reading
Tag Archives: Design
Structure Assembled!
Gallery

This gallery contains 9 photos.
The SIPS have gone together incredible quickly. In two weeks time, the walls have been erected, loft framed, beams set, and roof erected. Of course, because the house is constructed of SIPS, this also means at this point it is … Continue reading
Getting Ready to Build
Gallery
As I prepare to build my dream home from researching to interviewing builders, I realized there are very few resources available which explain the gap between “thinking about building a house” and “breaking ground”. While I still have a long … Continue reading
Design Completed
Gallery

This gallery contains 5 photos.
I started this project believing a simple sketch of the floor plan and elevations would suffice for quoting and could later be refined by the builder. As I endeavored to drive advanced building techniques into the design to achieve superior … Continue reading
Window Selection
Gallery

This gallery contains 10 photos.
With 300+ square feet in windows spec’d for the house, I have been doubtful about whether it would be feasible to stay within budget and specify high-performance triple pane window. However, today I got the answer to that question-a resounding yes! Intus … Continue reading
Structural Musings
Gallery
Deciding to use SIPS has freed me of the need to worry about creating drawings and specifications to ensure a tight building envelope. However, structurally supporting the roof is now becoming a significant issue. A conventional roof would be framed … Continue reading
SIPS Quotes
Gallery
I sent out the rough design to five SIPS manufacturers on the East Coast and requested a quote for the product in their core expertise. For some manufacturers this was simply an EPS panel and for others this was a … Continue reading
SIPS Options
Gallery
I’ve wavered back and forth on whether SIPS make sense. On the one-hand it simplifies and expedites the building process while increasing the chance that the home will be built tight and well. On the other hand, SIPS are quite … Continue reading
Not Quite Passive House
Gallery
After giving up on building a Passive House I decided there must be another way to achieve reasonable insulation values and airtightness while not breaking the budget. I am considering and comparing a SIPS panel structure and advanced building methods. … Continue reading
Cost reduction ideas
Gallery
I recognize achieving green design while minimizing cost requires compromising in some areas. Some of the random ideas I’ve jotted down: Reduce and simplify the footprint Go small – target 1500 square foot 24×28’ footprint Reduce walls and doors – … Continue reading
