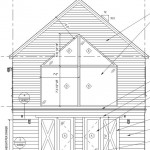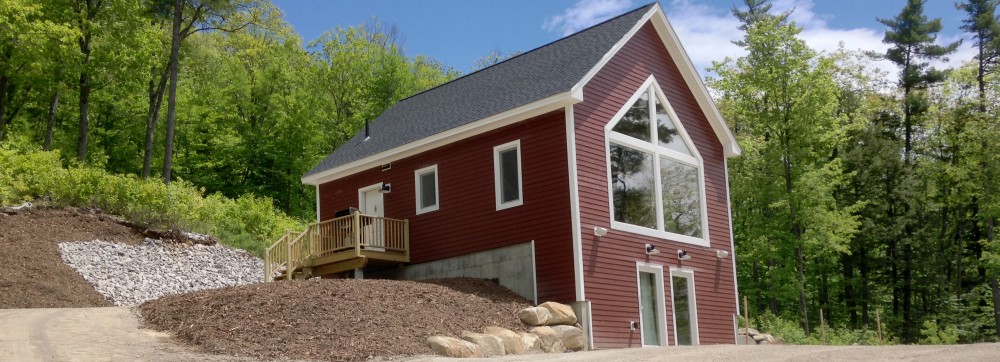After nearly 7 weeks, on Thursday I finally closed on the construction loan for the project, did a final walk-through of the plans with the builder, and secured the building permit, plumbing permit, and driveway permit. The construction loan process … Continue reading
Category Archives: Planning
Air Sealing Detail Drawings
Gallery
One of the challenges of the project has been determining how best to air-seal the structure. While SIPS are an inherently tight construction method, there’s no reason not to go a step farther to maximize the SIP performance. Two of … Continue reading
Sweat Equity
Gallery
I am what some folks would call an “extreme do-it-yourselfer” and can tackle just about any home project. However, living nearly three hours away from this project has demanded I balance my desire to chip-in and tackle big portions of the … Continue reading
Getting Ready to Build
Gallery
As I prepare to build my dream home from researching to interviewing builders, I realized there are very few resources available which explain the gap between “thinking about building a house” and “breaking ground”. While I still have a long … Continue reading
Design Completed
Gallery

This gallery contains 5 photos.
I started this project believing a simple sketch of the floor plan and elevations would suffice for quoting and could later be refined by the builder. As I endeavored to drive advanced building techniques into the design to achieve superior … Continue reading
