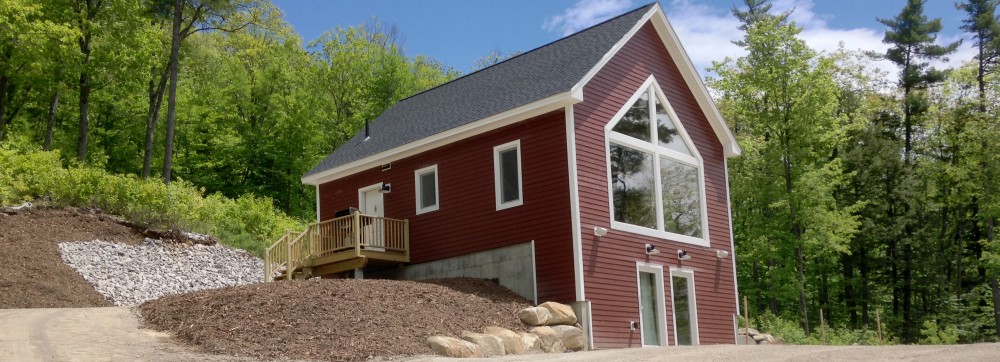Deciding to use SIPS has freed me of the need to worry about creating drawings and specifications to ensure a tight building envelope. However, structurally supporting the roof is now becoming a significant issue.
A conventional roof would be framed with rafters spaced 16 inches on center to support a plywood deck covered with asphalt shingles. The rafters provide rigidity and the support needed to sustain significant dead loads such as snow on the roof. However, SIPS support loads differently and when laid in a flat or semi-flat manner, such as on a roof, require supporting structure to sustain significant loads and prevent deflection.
To put this in perspective:
- The roof of the house with overhangs will be approximately 30ft x 18ft = 540ft on each half for a total 1080ft
- The area snow load is 90 PSF
- Adjusted for the 45 degree slope, the insulation values, and the wind, yields a 44 PSF requirement.
- Adding in a 20% fudge factor gives 44 * 1.2 = 53 PSF
- Across the entire surface of the roof maximum loading could be as high as 53 * 1080 = 57,240 lbs or roughly 29 tons!
These back of the napkin calculations leave only a few options for supporting the roof. The first is to erect a hybrid timber frame. A rafter and purlin system would be designed to sit atop LVL beams embedded in the SIPS panels at specified points. The second is to utilize heavy manufactured glulam timbers to span the 28 foot front-to-back distance of the structure.
The timber frame is a beautiful look and the experience needed to engineer and raise it are readily available. It seems every one and their brother is a timber framer in the New England area! However, it is an expensive method no matter how you cut it and adds cost and time to the project.
The heavy glulam timbers are a look you see more often in Colorado or the Swiss Alps. Unlike timber frame, glulams are perfectly made beams that in this application may be as large a 6″ x 18″! This solution would have fewer timbers and may reduce cost and complication while still accomplishing the same goal of supporting the structure.
The bottom line is that as the plans are firmed-up I will need to have a structural engineer review and approve the design. More to come on this.
