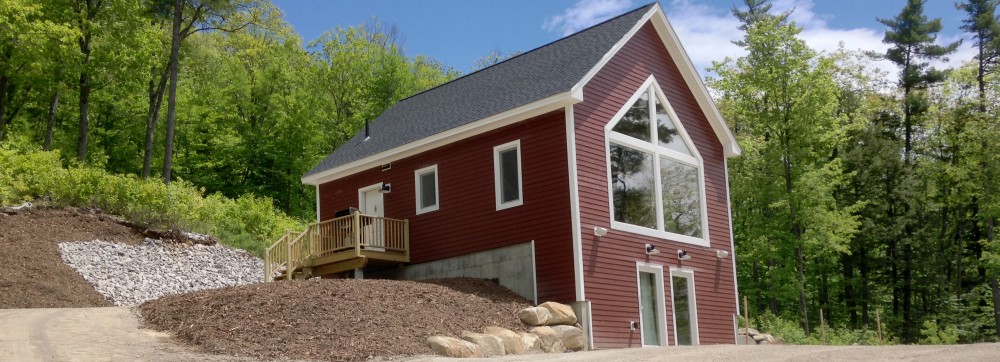The building envelope is only one piece of the puzzle to building a house. However, it is arguably one of the more important ones-it defines not only the interior space, but the comfort level of the house and informs the HVAC, lighting, and plumbing decisions.
I decided early-on that SIPS were a worthwhile investment and as it turns out will end up being a cost saver in both labor and material on this project. However, It’s been a long road finding a SIPS supplier. I sent out rough plans to five suppliers to solicit rough quotes. I learned about the superiority of urethane versus EPS panels which have the same benefits as the insulation in your refrigerator. And finally, I narrowed down my choices to Green Mountain Panel, who I thought were perfect.
However, this past week I heard through the grapevine from several in industry that Green Mountain Panel is having trouble meeting quality standards. I have had a fairly positive experience with them so far, so I thought that perhaps my concerns could be cleared up with a request for quality and warranty information. Since I made my request several days ago I’ve heard nothing (every other request has received a same-day response!) Needless-to-say I’m grateful that I didn’t end up putting down a deposit with Green Mountain Panel. Who knows if I would have even received my panels.
Friday, I turned to Murus and had them re-quote the project. After some discussion about roof snow loads, how to achieve the best energy efficiency, and supporting the 1st and 2nd floors, they were able to turn around a solid quote same-day. Murus has been fantastic, I’ve heard great things about them from folks in industry, and I am looking forward to working with them on this project.
My final design specs:
R41 Urethane 6 1/2in camlock wall panels
R43 EPS Neopor 10 1/4in roof panels
Murus provided panel shop drawings
Murus provided foam sealant, panel screws, and splines (for roof panels)
(2) glulam purlins (estimated 3 1/8 x 16in)
(1) glulam ridge beam (estimated 3 1/8 x 16in)
Horizontal and vertical electrical chases precut
All window opening precut
All door openings precut
Most panels able to be installed by crew without a crane. Roof panels able to be installed with a lull.
