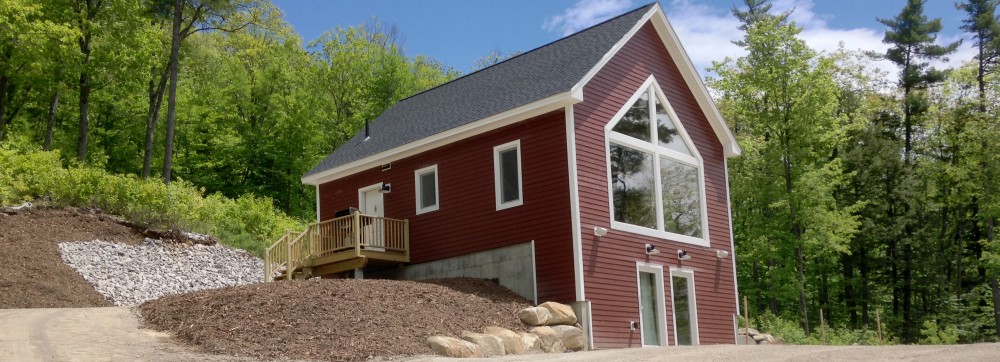The SIPS arrived last Wednesday. By the time I arrived on-site they were piled all over the place. As you can imagine, the panels to build an entire house take up quite a bit of room!
As you may recall from my previous post on SIPS, I chose to utilize urethane foam wall panels and Neopor EPS roof panels. The roof panels are still in their protective shrink-wrap below and over 12 inches thick each! The urethane panels are the light-yellow panels you see piled on the house deck ready for installation.
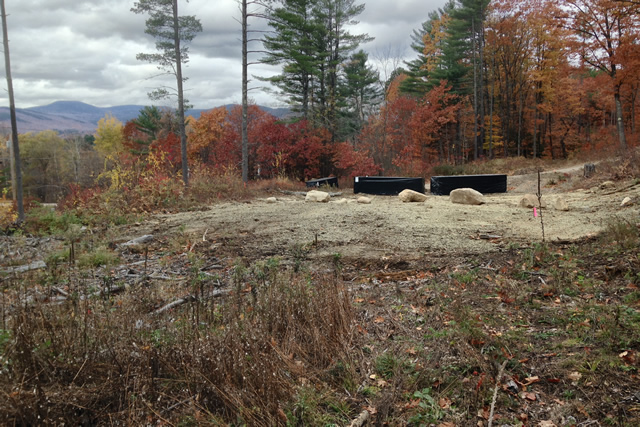
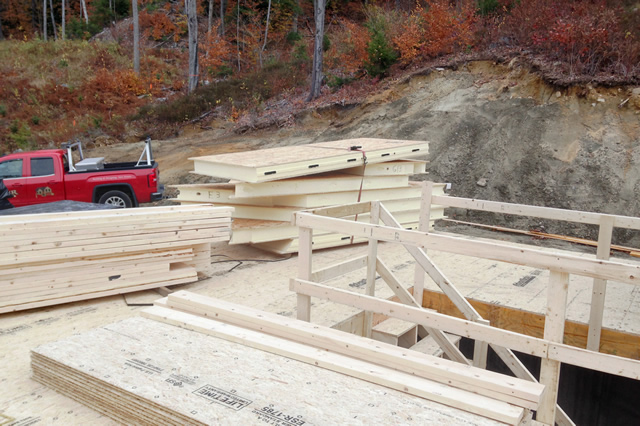
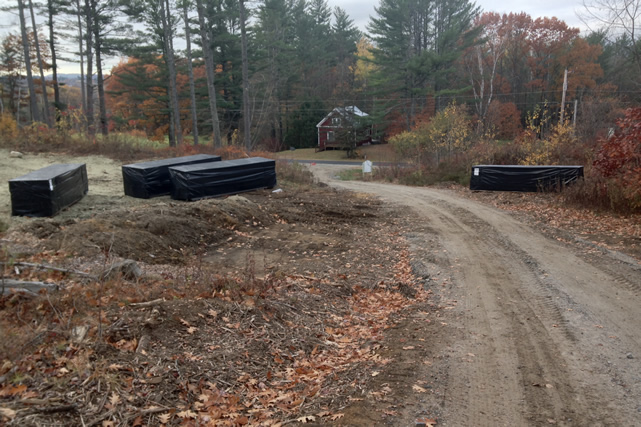
The first few panels were a challenge to install. While they were precision cut, not all dimensional lumber bears the same amount of precision. So, after some persuasion with a hammer, each piece was carefully fit together, nailed in-place, and foamed at the joints.
The vertical PSL posts extend from the basement footing to the ridge of the roof and support the mammoth purlins that will support the roof with a full snow-load of 90 pounds per square foot! They begin to give a sense of the height of the house and size of the window openings.
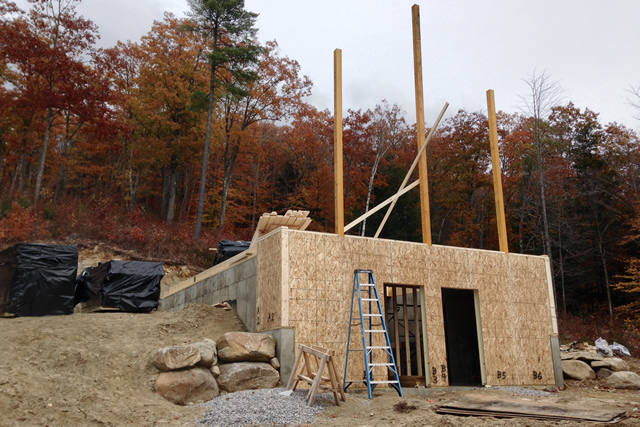
Lastly, with the completion of the 1st floor wall, the inside seams were sealed with Tescon Vana tape. The super-sticky tape creates an air-tight seal at the seams. This serves two purposes: First, it fulfills the objective of creating an air-tight home. Second, the seal prevents vapor-laden air from moving through the joints and potentially rotting the OSB. 
