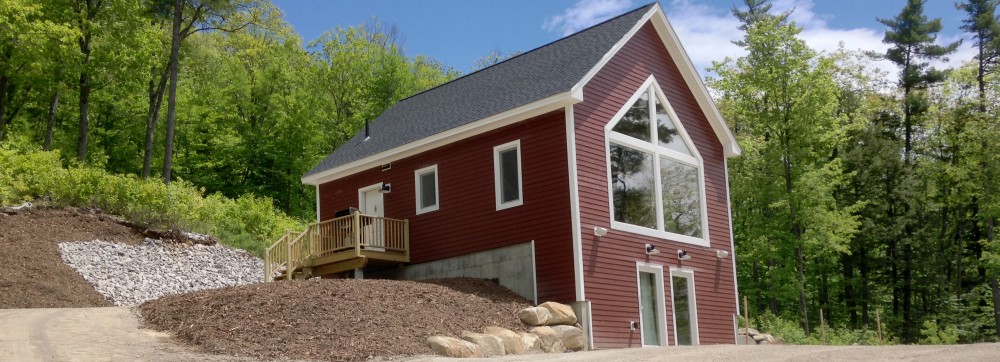After nearly 7 weeks, on Thursday I finally closed on the construction loan for the project, did a final walk-through of the plans with the builder, and secured the building permit, plumbing permit, and driveway permit.
The construction loan process was fairly painless and the bank was very appreciative that I had my paperwork in-order, building plans mostly locked-down, and was quick to make decisions when needed. Working with a local bank was definitely the right choice and made the process substantially easier-it wasn’t all about the numbers for them! They are truly invested and interested in the success of the project. I look forward to working with Franklin Savings Bank throughout the next several months as construction progresses.
Following my closing, I had lunch with Jim Adler, my builder. It was a nice opportunity to walk-through the plans and talk about the project. I was reminded that while the architect or engineer can conceptualize the way something might be built, the builder often has the best perspective from first-hand experience. One of the details that still remains problematic is how best to install the windows and properly seal them to the SIPS and weather restive barrier. I gathered and modified drawings from Green Building Advisor, but it appears they may not work. Back to the drawing board on this one!
Finally, before heading home I stopped by town hall to secure the building permit. The CEO (Code Enforcement Officer) was fantastic and it was a lot of fun to talk with him about some of the energy efficiency details of the project.
Now that the project has officially begun, I look forward to hopefully sharing more photos and less text in the future!
