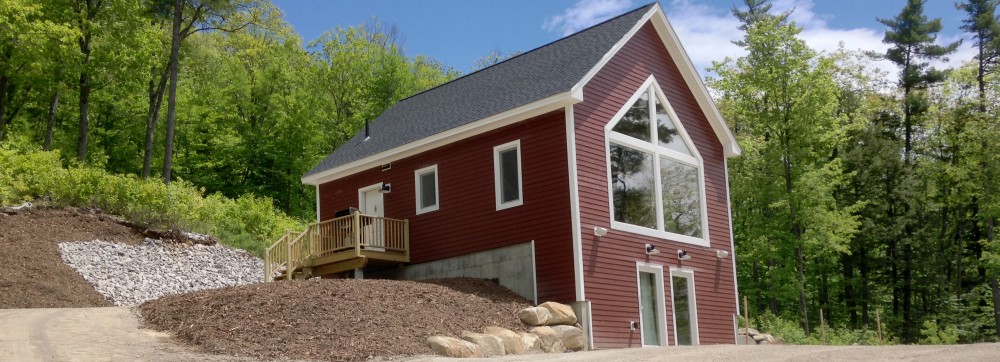I recognize achieving green design while minimizing cost requires compromising in some areas. Some of the random ideas I’ve jotted down:
- Reduce and simplify the footprint
- Go small – target 1500 square foot 24×28’ footprint
- Reduce walls and doors – the living, dining, and kitchen as one space. Eliminate closet doors and install shelves
- Loft bedroom
- Over-Insulate
- Utilize reclaimed polyiso insulation on entire exterior and roof. It seems to be readily available in New England and as much as ¼ the cost of new
- HVAC
- Insulate and tighten envelope enough to use air source heat pumps rather than traditional propane boiler
- Simplify Lighting
- Consider fewer lights with more windows
- Use reclaimed and salvaged lights
- Kitchen
- Use Ikea cabinets
- Opt for wood countertop instead of stone
- Build a small open-concept kitchen
- Install shelves instead of upper cabinets
- Building Structure
- Reduce / eliminate basement carrying beams, posts, and footings. Spec clear-span i-joists
- Reduce roof structure. Spec purlins or rafters to support SIPS
- Minimize interior walls. Minimal enclosure of loft
- Reduce complexity of stair cases. Build standard enclosed staircase rather than timber frame
