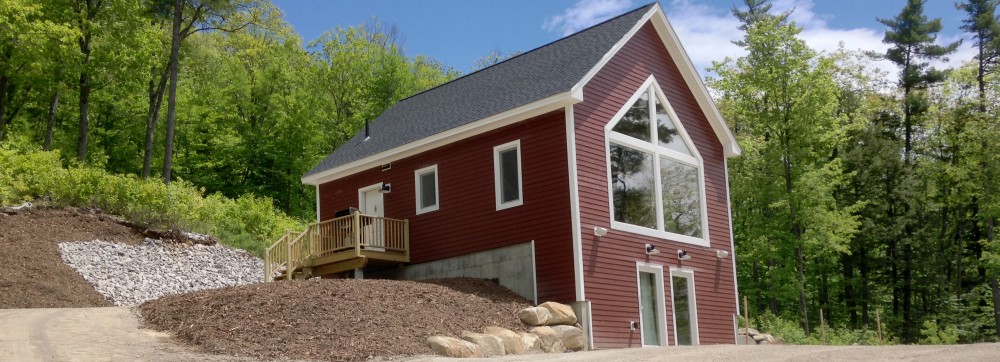One of the challenges of the project has been determining how best to air-seal the structure. While SIPS are an inherently tight construction method, there’s no reason not to go a step farther to maximize the SIP performance.
Two of the areas I have been intensely focused on are the window and sill-plate detail. My construction drawings do a great job depicting the house and showing it at a macro level, however they do not provide the discrete detail necessary to assure the best possible seal at the sill and windows.
After searching for pre-made CAD drawings that provided this detail, I finally settled on modifying drawings from 475 Building Supply to show exactly how to air-seal the house and integrate the weather resistive barrier (WRB or House Wrap).
For the Intus Windows, I turned to Performance Building Supply of Maine. They had a great drawing for an i-joist wall that I modified slightly for my SIPs structure.
I have included the drawings below for anyone who is interested and/or would like to use them:
