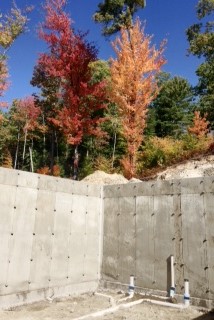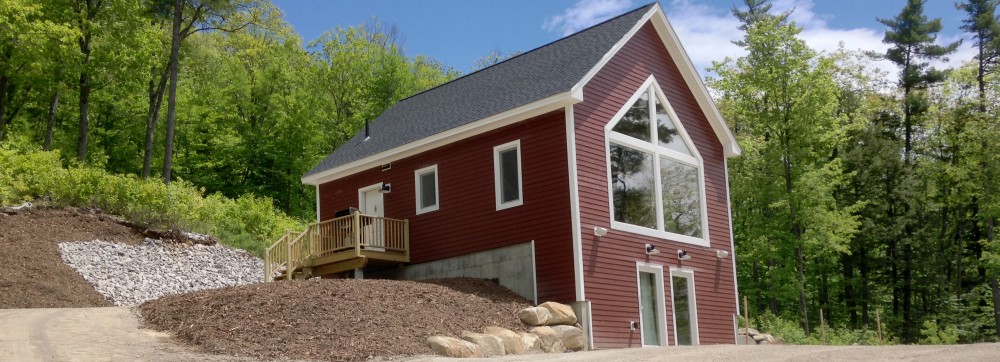The foundation forms were set and the walls promptly poured last week. The foundation contractor did an excellent job pouring a level, square, foundation which exactly matches the plan dimensions. This alone should make setting the SIPS much easier.
However, there were a couple of issues with the way the hole was excavated, resulting in the first unplanned change on the project-stepping the foundation walls. As a result of the stepped foundation wall, a window slated for the bedroom now longer fits. Unfortunately, after exploring options, it looks like there is no feasible way to modify the foundation and fit the window.
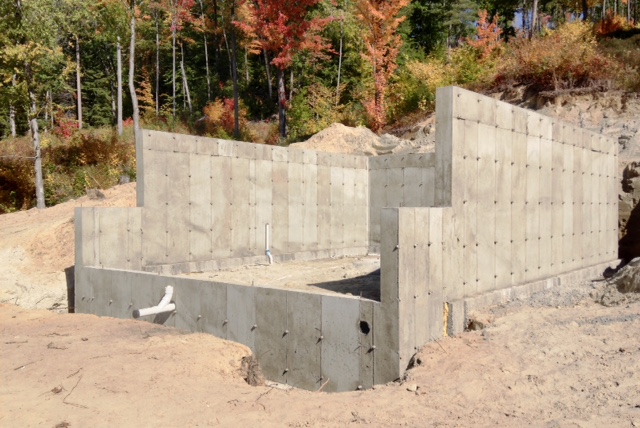
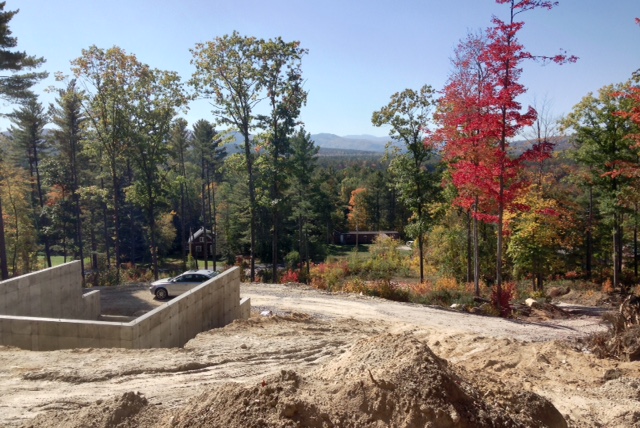
The fall foliage was beautiful and I couldn’t resist taking a couple photos of the view.
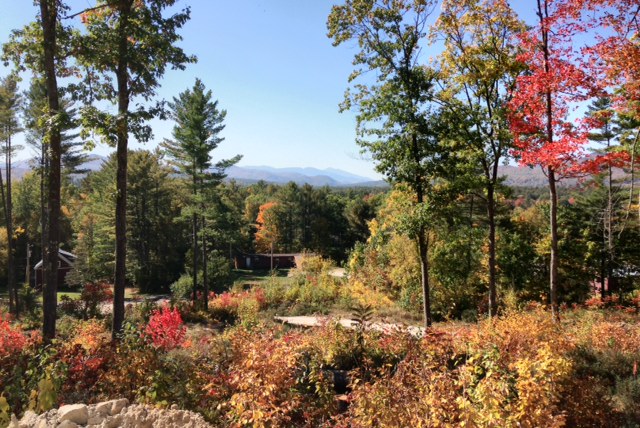
The structural engineer called for a hefty footing under a post which splits the span of my ridge beam. The contractor poured a 12inch x 5 foot x 5 foot footer under the post location.
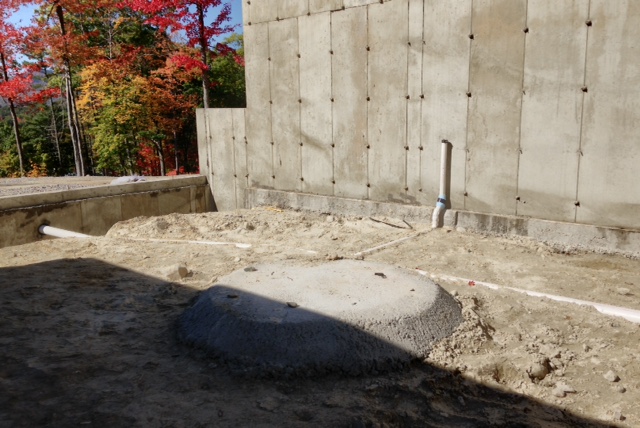
The plumber laid pipes for the kitchen sink, bathroom, and washing machine.
