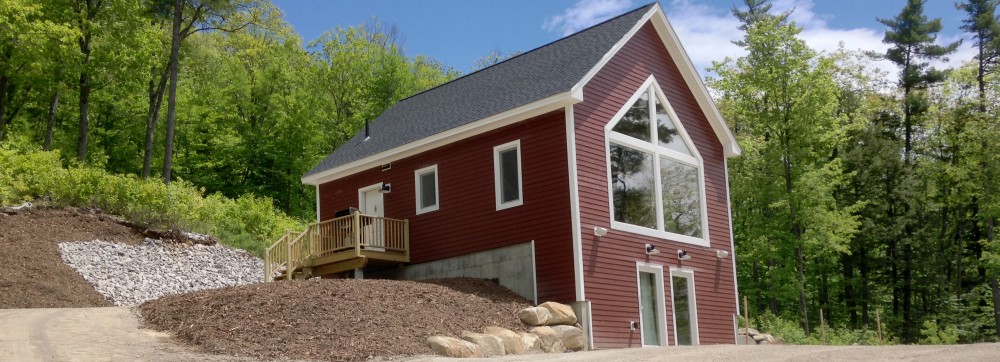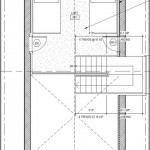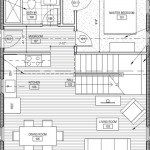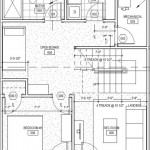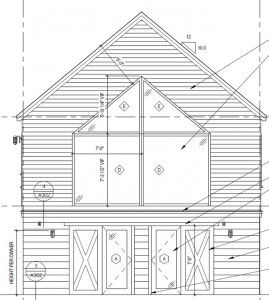
Construction Details
Lower Level
- 10″ basement walls insulated to R26 with R-11 of polyiso rigid foam and 2×4 stud bays filled with R-15 Roxul batt insulation
- Basement slab insulated to R-20 with 4″ of XPS foam for a warm floor
- 9ft floor-to-ceiling height
Envelope
- Urethane R41 SIPs wall panels to sill-plate
- Neopor R52 SIPS roof panels
- Solitex Mento 1000 house and roof wrap
- Walls and roof strapped for air gap between SIP and siding
- All exterior and interior gaps sealed with Tescon Vana tape
- Extoseal Encors sill seal tape
- Various spray foams (low and medium expanding) to seal large gaps
Windows an Doors
- Intus triple pane (R-8) oversized tilt-turn windows
- Intus triple pane patio doors
- Masonite urethane foam-core (R-8) Energy Star entry door
- Fixed exterior barn doors to accent patio doors
Finishes
- 7in wide-plank pre-finished oak flooring
- Stainmaster carpet
- Locally harvested timber frame staircase
- Solid Oak wood countertops
- Locally harvested pine barn board utilized on accent walls
- Large glulam timber purlins and ridge beams
Heating, Cooling, and Ventilation
- Mitsubishi H2i 12K mini-split heat pump and Mitsubishi H2i 9K mini-split heat pump to provide heat and air conditioning
- 36″ electric baseboards with independent Stelpro zwave thermostats in each bedroom for comfort
- Lifebreath RNC 155 Heat Recovery Ventilator for “breath of fresh air” continuous air exchange
Smart Home Features
- Home theater with 92 inch screen, LED projector, and Klipsch surround sound
- Roku TVs in each bedroom and loft
- Electronic control of lights, heating, cooling, and appliances via easy-to-use tablet
- Whole house audio via a 1200 watt Sonance 6-zone amplifier and Google Chromecast Audio devices
- Security system with integrated Smoke and CO detectors
