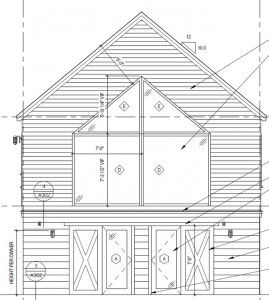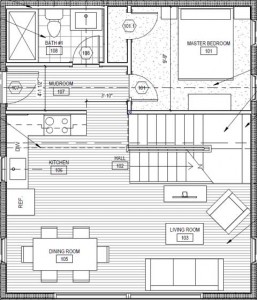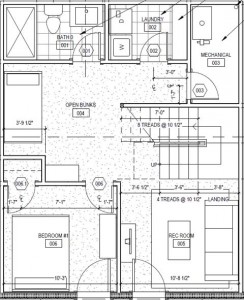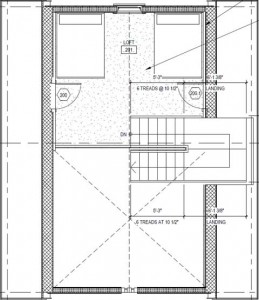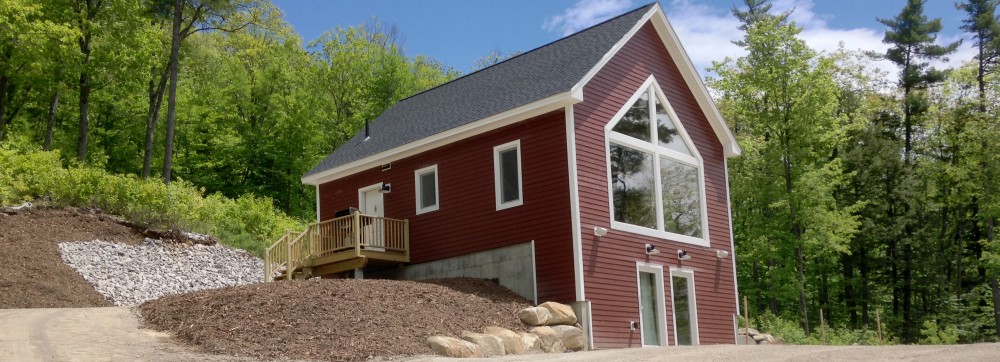I started this project believing a simple sketch of the floor plan and elevations would suffice for quoting and could later be refined by the builder. As I endeavored to drive advanced building techniques into the design to achieve superior energy efficiency and get apples-to-apples quote from builders I learned that true architectural drawings are necessary.
Fortunately, I have a great friend who is an architect by trade and offered to provide her guidance and expertise. We started with my rough plans about 6 weeks ago and worked through several revisions to reach the final plans.
One of the key areas we spent quite a bit of time revising was the front elevation. My initial design called for a number of windows spaced across the front of the house with a deck off the first floor. Ultimately, I decided to get rid of the deck, and pull the windows together for a massive floor to ceiling window on the first floor. The windows ended up being 7 feet wide by over 7 feet tall.
This left us with the challenge of how to balance the top proportions of the house with the bottom proportions of the house. Two additional windows added too much cost and yet several doors didn’t look quite right either. With a barn-type style in mind we settled on two operable doors with two faux barn doors to either side. This achieves a balanced look at an affordable price.
With the plans in-hand, I’m staring the process of solidifying quotes and applying for the construction loan. Take a look at the design below!
